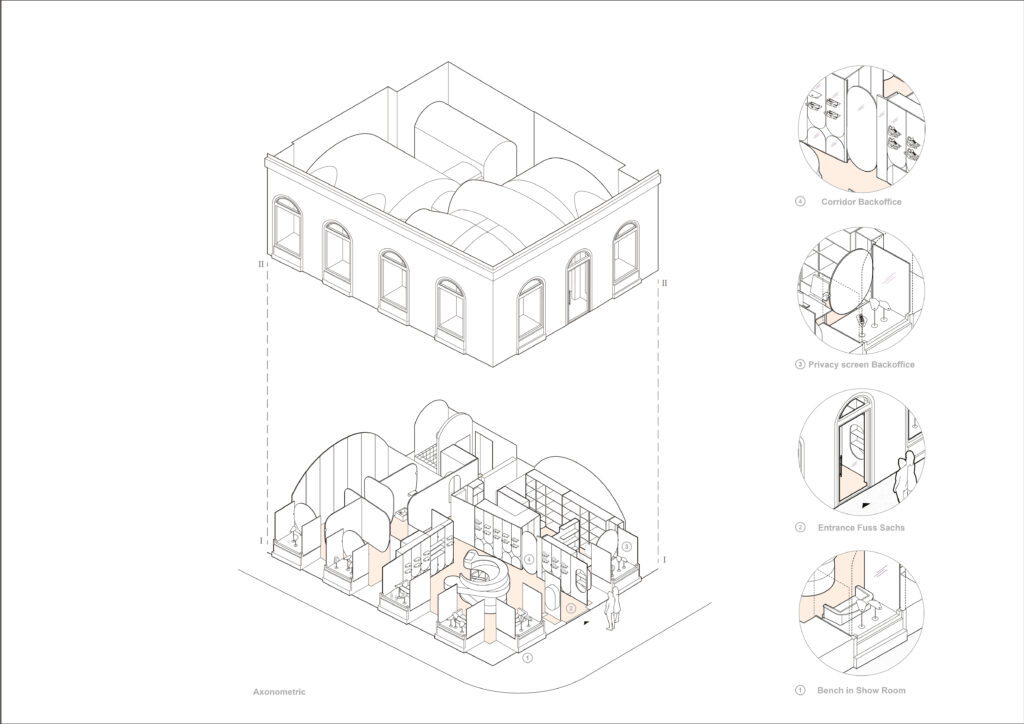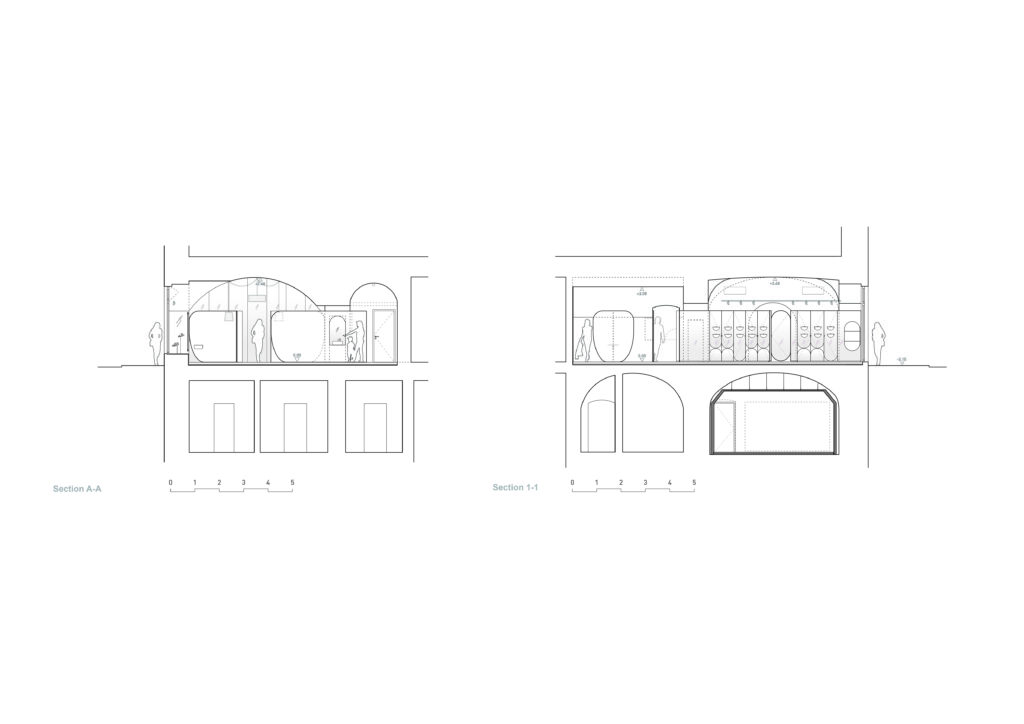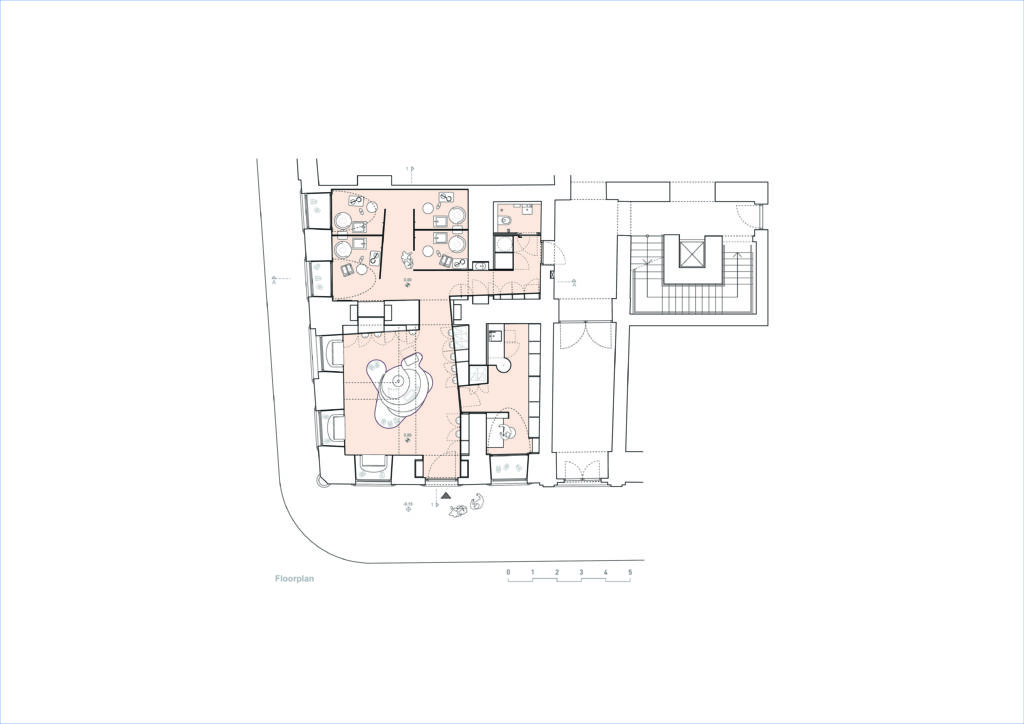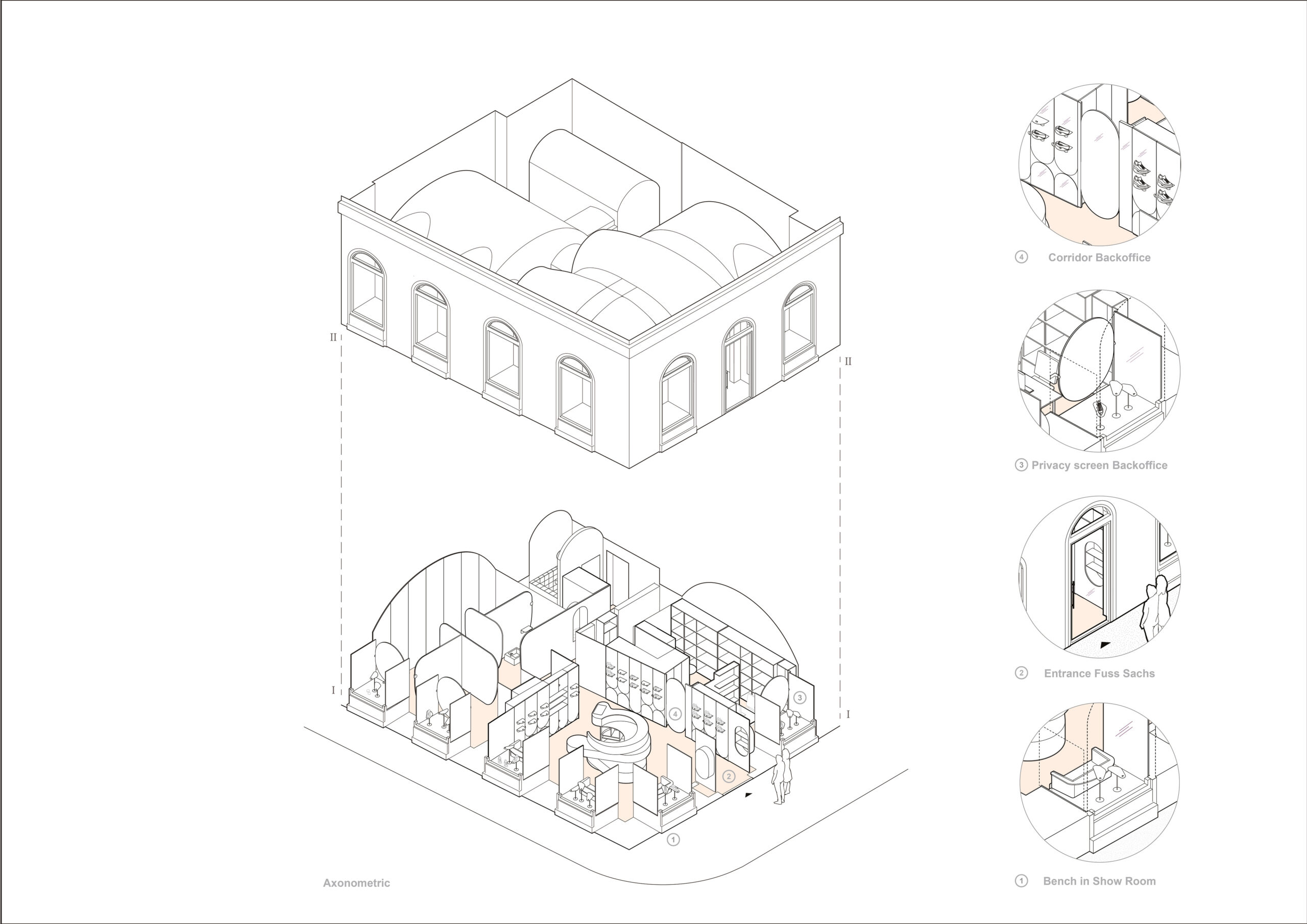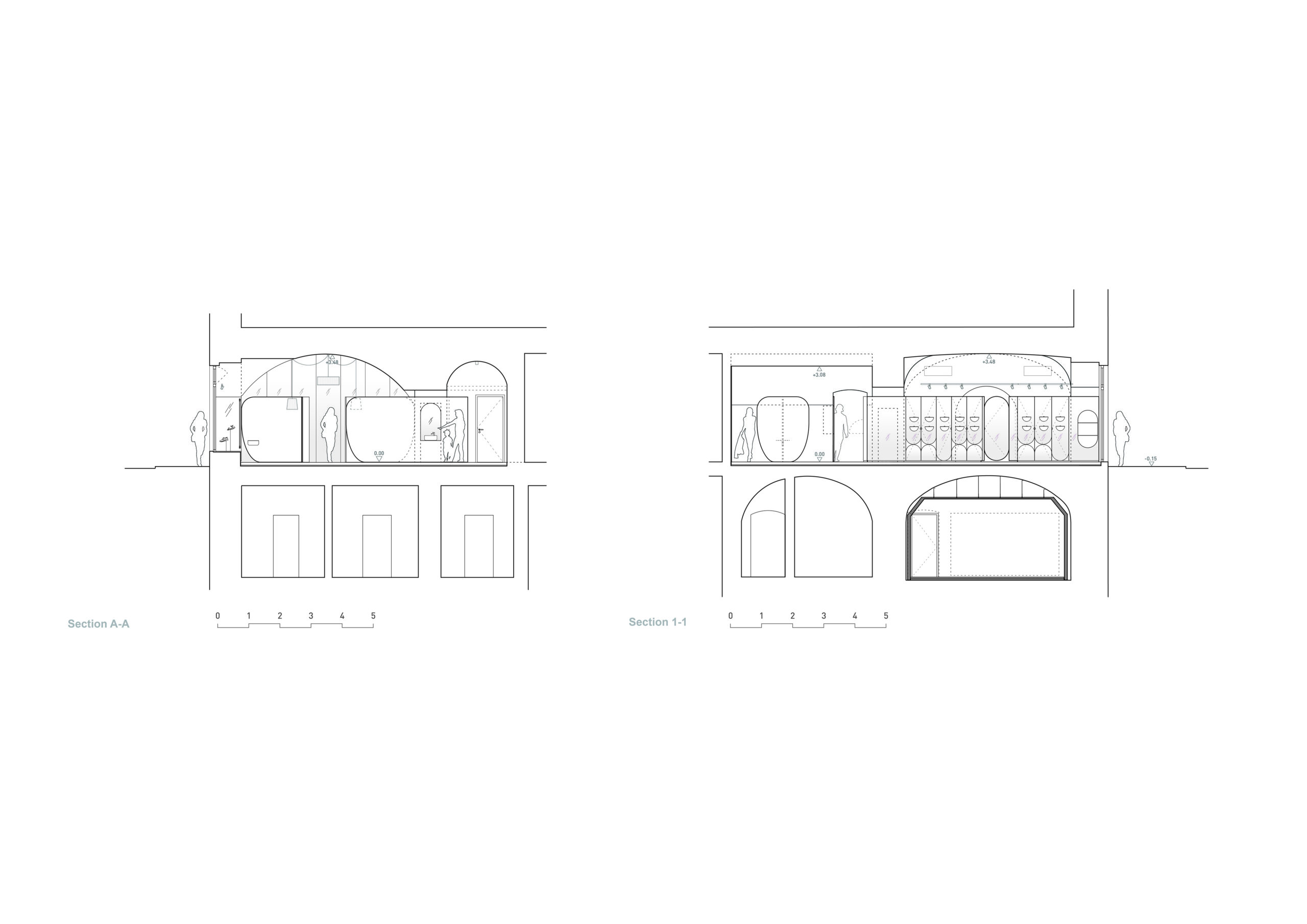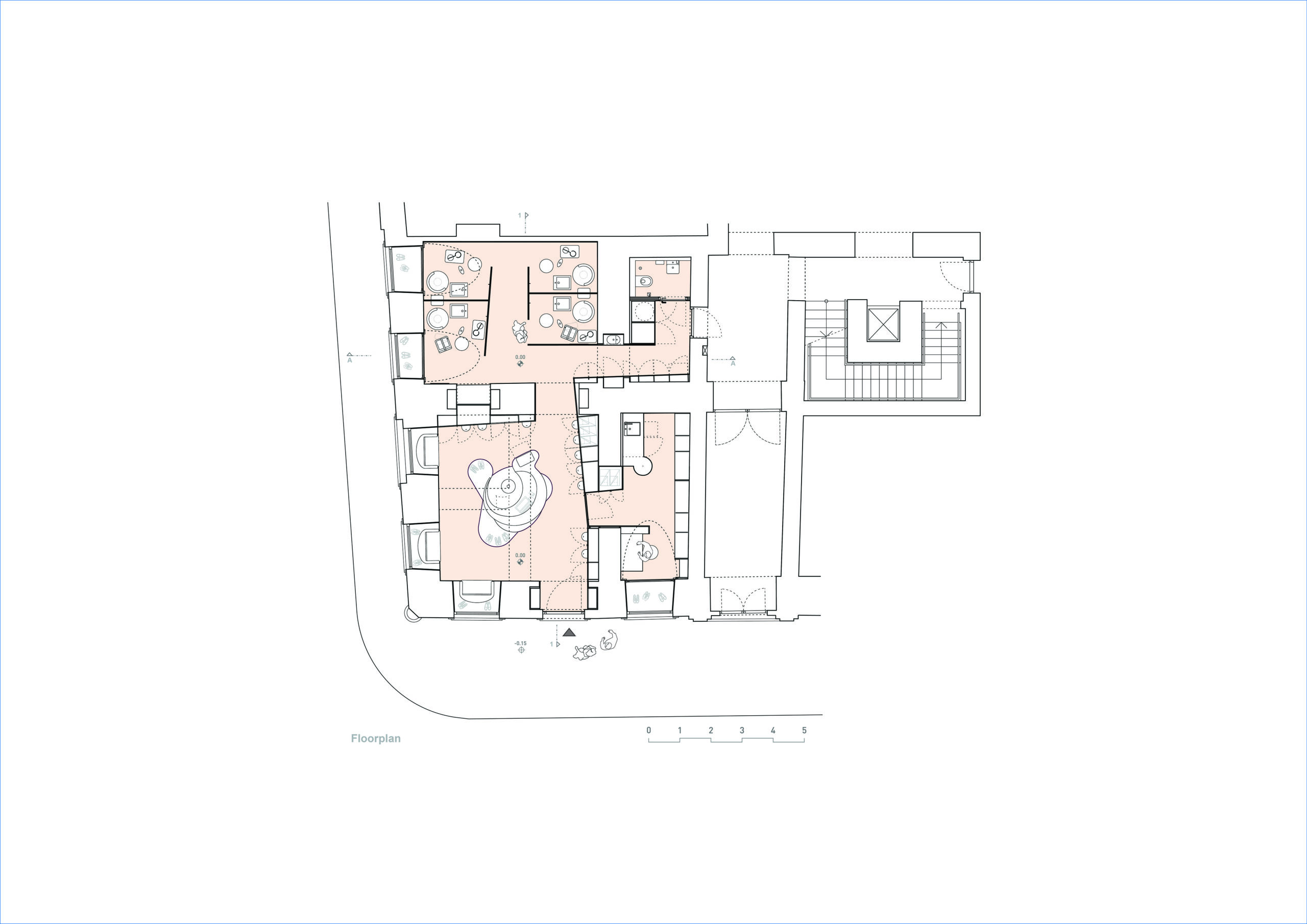Fuss Sachs
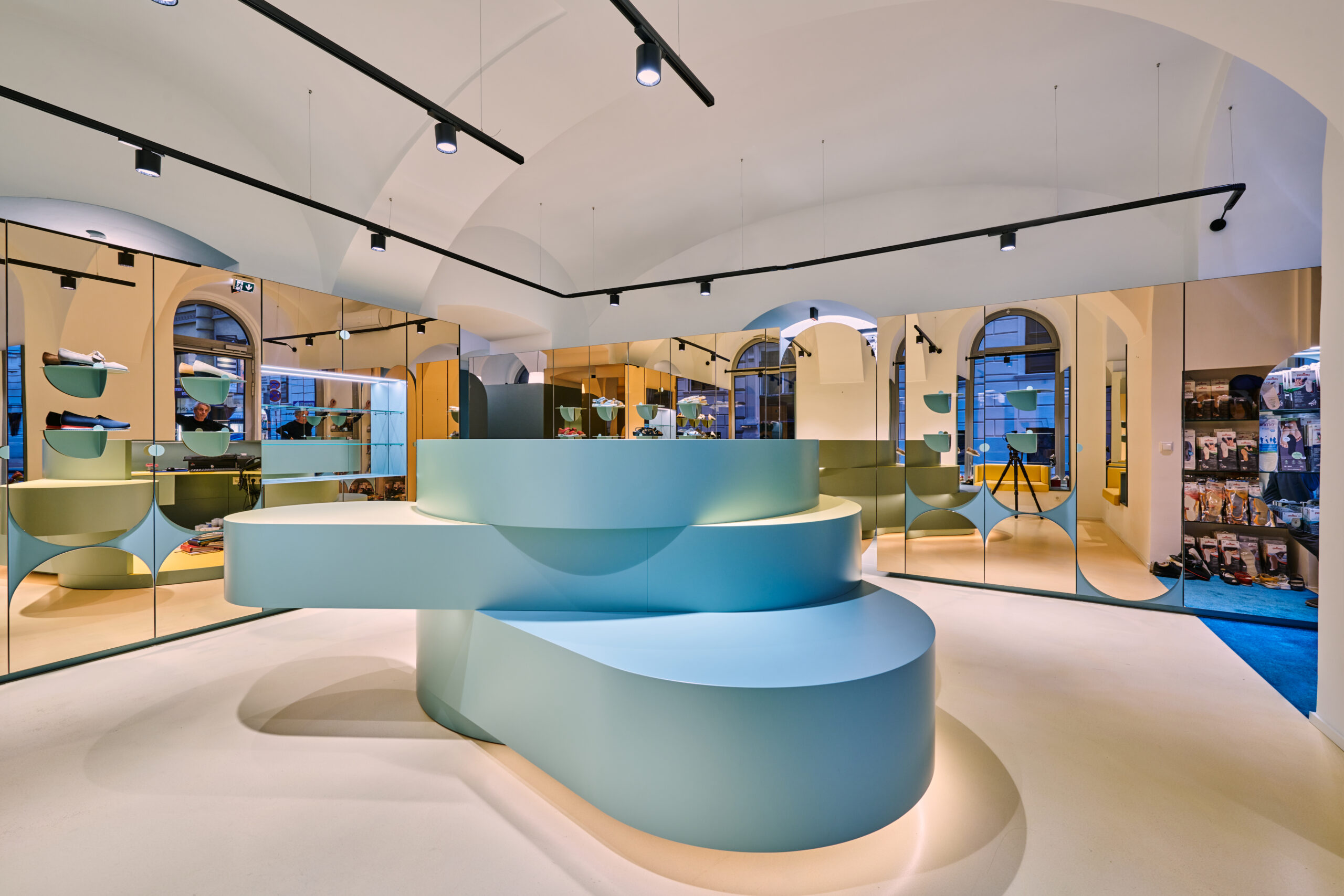
On the ground floor of the house built in 1786, in Vienna’s 1st district, an existing commercial space was converted into a pedicure parlour. The corner shop with the vaulted ceilings and solid partition walls typical of the time was redesigned and transformed into the 21st century in terms of climate and atmosphere. The façade with plaster frames and arched windows as well as the entrance portal have been completely preserved. The diverse requirements of the pedicure business with four treatment booths, a showroom area including the necessary infrastructure and back office demanded the efficient organisation of all processes for the professional podiatry on 80m². The open-plan layout ensures both discretion and presentation areas, including seating integrated into the deep window recesses and the rear room for pedicure treatments. The interplay of historic vaulted ceilings, deep wall niches and the new room layout of wall furniture with pink-coloured mirrors embeds the shop in a seeming infinity. Inspired by the table cabinets of the Baroque period, the reception counter as a holistic piece of ‘room furniture’ accommodates all the necessities of a fully equipped shoe salon, from product presentation, showcases and displays to storage space for all sales utensils and a cash desk. The arched shape of the original spatial geometry is reflected in the interior design and furniture.
















