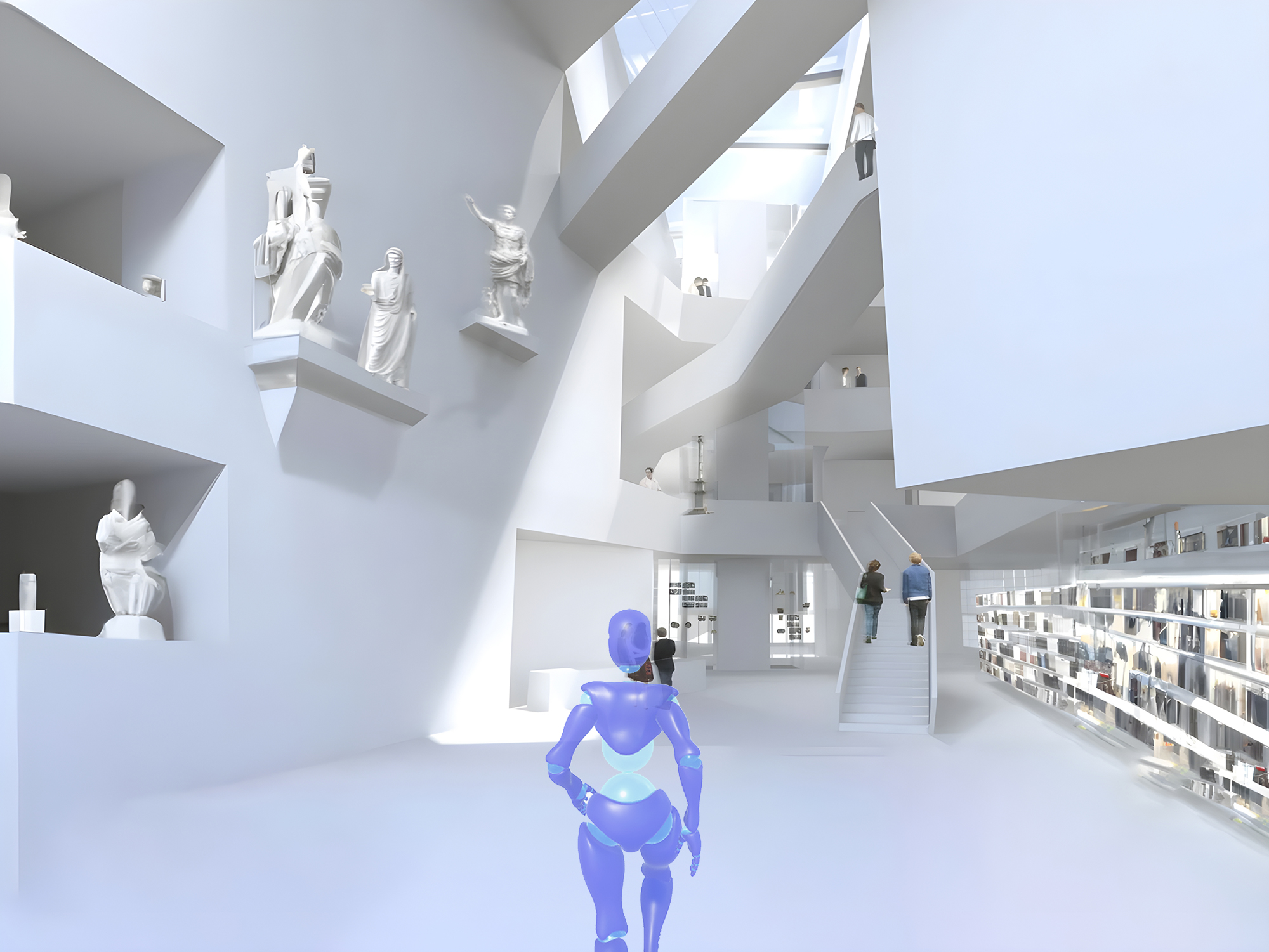AZM Archaeological Center Mainz / DE
The body of the museum acts as a symbolic element within the urban ensemble of the southern end of the historic centre of Mainz, where it functions as an eye-catcher and sound absorber. The museum and the two-storey atrium structure grow skywards from the topographically designed base. The shell of the building forms a transitional space between inside and out. The split levels of the museum are arranged vertically and connected via a continuous circulation space. The display areas are executed free of columns, which increases flexibility and permits the realisation of a range of exhibition concepts.






